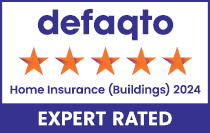NON-STANDARD CONSTRUCTION MATERIALS
To most insurers, standard construction materials comprise brick, stone, slate and tile (known in the home insurance industry as BSST). BSST is usually divided between walls (where brick, stone or concrete can be used) and roofs (made using slate, tile or concrete). Any materials not found in the standard BSST heading usually fall into the category of ‘non-standard’ and, for homes built using unusual materials, this is where insurance troubles will often begin.
This article explains more about some of the building materials that are generally considered to be non-standard by most home insurance companies, and will enable you to answe rthe question, “Is my home non-standard?”
Asbestos
A building material that became popular in construction between the 1950s and 1980s, owing to its extremely high heat resistance, sound absorption qualities and tensile strength, asbestos is a naturally occurring mineral. It became much less popular when it was discovered that several cancerous diseases are directly caused by inhaling concentrated amounts of airborne asbestos fibres.
As long as asbestos is not damaged, and not placed in a position where it could be damaged, then the invisible fibres cannot become airborne and will not be harmful to you. In fact, because asbestos fibres are present in the UK environment, almost all of us are exposed to a very low level of fibres daily. It is only when exposed to concentrated doses that we are at risk. It is estimated by the HSE that an average of 38 skilled professionals die every week as a result of asbestos exposure.
Cob
Cob is a material consisting of clay, sand, straw, water and earth, which when combined together produces a fireproof material that is extremely resistant to earthquake damage and particularly inexpensive to produce. It is becoming increasingly popular for use in eco-friendly, sustainable building projects.
Concrete
Houses are generally made of concrete, including those built with a steel frame, pre-cast reinforced concrete (PRC) or cast on-site, when they have an unusual or modernist architecture as the ability to pour concrete into particular shapes enables this type of design to be made into reality.
Concrete is not designed to last as long as brick or stone as it is prone to crumbling under pressure from the elements. Concrete walls are bound together by steel pylons running through their core, this steel is also susceptible to corrosion and the combined effect can cause walls to crack and fall apart. Because it is hard to get a mortgage for this type of property, the current occupants are often stuck with them and are also likely to find them hard to insure. This is true even when your concrete home is showing no signs of degradation at all, as the perception is that this will not be the case for much longer.
Corrugated iron
Corrugated iron comprises galvanised sheets of steel which is fabricated with linear corrugations. This style of fabrication increases flexible strength parallel to the corrugated pattern, but not across it.
Glass and fibreglass
Glass is made from sand and silicates and though a common material in standard construction when used for windows, when it is used to create curtain walls or space frames (the former covers an entire building facade, the latter spans across a wide roof structure) it is thought of as non standard. Fibreglass is created using extremely fine glass fibres, and is favoured for its low weight to surface area ratio.
Metal
Metal is used to build the skeletal frame work for many large-scale structures and occasionally as surface coverings. When properly treated, metal such as steel alloys can serve as a strong and flexible building component for great lengths of time, but when exposed to weathering corrosion can become a problem.
Timber and plaster
Timber refers to a building’s wooden construction. A modern timber-framed building (usually built after 1965) might use wood as the basis of construction, employing BSST to build external walls/roof, and is usually considered as being of standard construction. Where building exteriors are built solely from timber, or timber/plaster combinations, they are likely to be seen as non-standard.
Wattle and daub
Wattle and daub is an ancient building technique that is known to date back at least 6,000 years, where a woven lattice of wooden strips forms a wattle before being daubed with a sticky material similar to cob. Found in many historic buildings, wattle and daub is once again making a comeback in the western world as a sustainable building technique.
Prefabricated homes
The prefabricated homes of post-Second World War Britain sprang up in vast numbers to replace the buildings lost to the Blitz. Though there are now over a million of these types of home located in various places across the UK, they are still considered non-standard as they only account for a small proportion of the total homes here. They are also considered non-standard because many were built with a very limited life-span.
Roofing
There are a number of roofing materials that might be seen as non-standard for insurance purposes, such as shingle, felt and green roofing options. Coatings such as asphalt and bitumen can also constitute non-standard roofing materials; these are often applied to shingles or slates to provide waterproofing.

Get a home insurance quote online
Get a quote online in less than 10 minutes*




